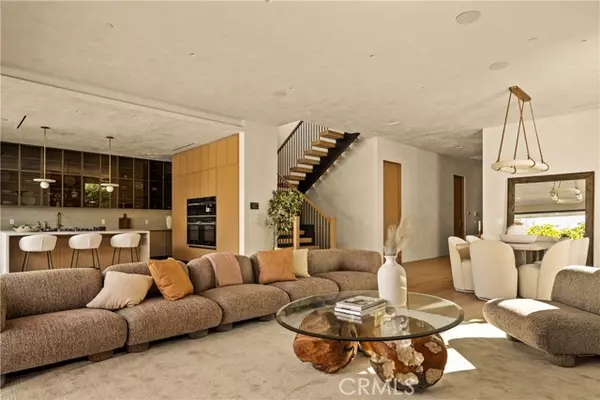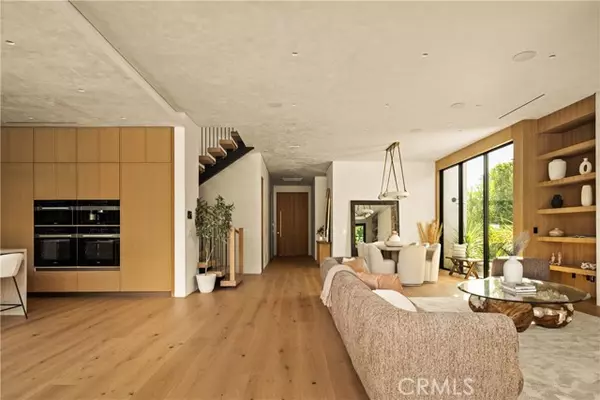
13157 Otsego Sherman Oaks, CA 91423
5 Beds
6 Baths
3,864 SqFt
UPDATED:
Key Details
Property Type Single Family Home
Sub Type Single Family Residence
Listing Status Active
Purchase Type For Sale
Square Footage 3,864 sqft
Price per Sqft $982
MLS Listing ID GD-25253384
Bedrooms 5
Full Baths 5
Half Baths 1
Year Built 2025
Lot Size 7,425 Sqft
Property Sub-Type Single Family Residence
Source California Regional Multiple Listing Service (CRMLS)
Property Description
A grand entry welcomes you into an open-concept floor plan filled with natural light, soaring ceilings, and seamless indoor-outdoor flow. Designed for both relaxation and hosting, the first floor includes a private ensuite bedroom—perfect as a guest suite or sophisticated home office—along with a spacious theatre room for the ultimate cinematic experience. The gourmet chef's kitchen impresses with state-of-the-art Miele appliances, stone surfaces, imported custom wood cabinets, an oversized island with seating, and wall to wall 10ft' collapsing glass doors opening to the backyard for true resort-style living. Step outside through these expansive glass doors to your private backyard sanctuary. Designed for large-scale entertaining and everyday relaxation, the outdoor oasis features a sparkling pool and spa, built-in barbecue, Green Egg smoker & pizza oven, generous lounge and dining spaces, and lush landscaping for total privacy.
Upstairs, four ensuite bedrooms provide privacy and comfort, including a stunning primary retreat bathed in natural light. The primary suite showcases a sleek fireplace, custom walk-in closet, and a spa-inspired bathroom complete with dual vanities, a soaking tub, and an oversized steam shower.
A rare opportunity to call this exceptional residence home!
Location
State CA
County Los Angeles
Area So - Sherman Oaks
Interior
Interior Features Balcony, High Ceilings, Open Floorplan, Pantry, Stone Counters, Butler's Pantry, Kitchen Island
Heating Central
Cooling Central Air
Flooring Wood
Fireplaces Type Living Room, Master Bedroom
Laundry Gas Dryer Hookup, Individual Room, Washer Hookup
Exterior
Parking Features Auto Driveway Gate, Driveway
Garage Spaces 2.0
Pool Private, In Ground
Community Features Sidewalks
View Y/N No
View None
Building
Lot Description 0-1 Unit/Acre
Sewer Sewer Paid






