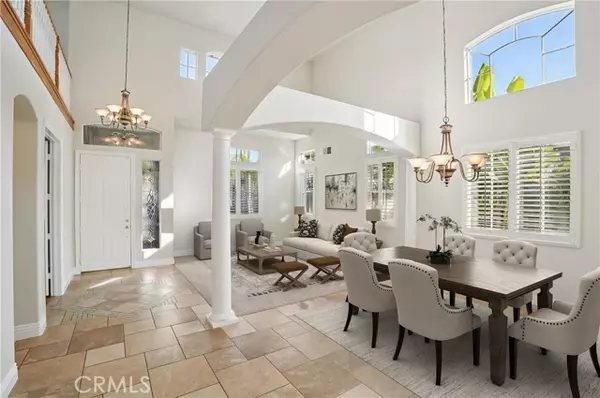
17405 Jasmine Way Cerritos, CA 90703
5 Beds
5 Baths
3,926 SqFt
UPDATED:
Key Details
Property Type Single Family Home
Sub Type Single Family Residence
Listing Status Active
Purchase Type For Sale
Square Footage 3,926 sqft
Price per Sqft $598
MLS Listing ID OC-25254447
Bedrooms 5
Full Baths 5
Year Built 2004
Lot Size 7,249 Sqft
Property Sub-Type Single Family Residence
Source California Regional Multiple Listing Service (CRMLS)
Property Description
Location
State CA
County Los Angeles
Area Rb - Cerritos S 91 Fwy, E Of Norwalk
Interior
Interior Features Block Walls, Built-In Features, Cathedral Ceiling(s), Ceiling Fan(s), Ceramic Counters, Copper Plumbing Full, Granite Counters, High Ceilings, Open Floorplan, Pantry, Recessed Lighting, Stone Counters, Storage, Tile Counters, Tray Ceiling(s), Two Story Ceilings, Wired for Data, Wired for Sound, Kitchen Island, Kitchen Open to Family Room, Pots & Pan Drawers, Walk-In Pantry
Heating Zoned, Central, Fireplace(s), Forced Air
Cooling Central Air, Dual, Electric, Humidity Control, Whole House Fan, Zoned
Flooring Bamboo, Carpet, Stone, Tile
Fireplaces Type Family Room, Gas
Laundry Gas & Electric Dryer Hookup, In Garage, Individual Room, Inside, Upper Level, Washer Hookup
Exterior
Exterior Feature Barbeque Private, Lighting
Parking Features Driveway
Garage Spaces 3.0
Pool None
Community Features Biking, Curbs, Gutters, Park, Sidewalks, Street Lights, Suburban
Utilities Available Sewer Available, Water Available, Cable Available, Electricity Available, Natural Gas Available, Phone Available
View Y/N Yes
Building
Lot Description Sprinklers, Corner Lot, Cul-De-Sac, Front Yard, Sprinkler System, Back Yard
Sewer Public Sewer
Schools
Elementary Schools Gonsalves
Middle Schools Carmenita
High Schools Cerritos
Others
Virtual Tour https://my.matterport.com/show/?m=qmqCQpMAAqQ&mls=1






