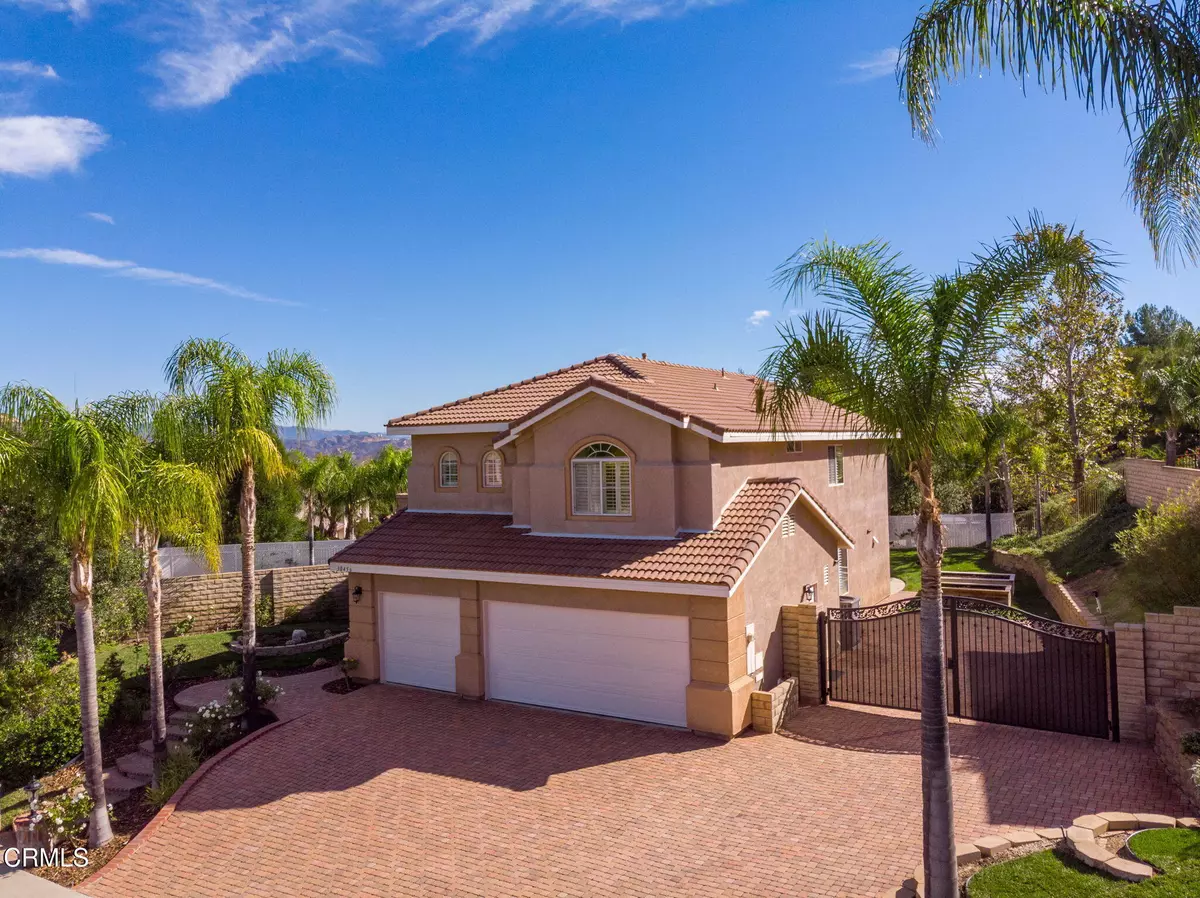
30456 Star Canyon Place Castaic, CA 91384
4 Beds
3 Baths
2,340 SqFt
UPDATED:
Key Details
Property Type Single Family Home
Sub Type Single Family Residence
Listing Status Active
Purchase Type For Sale
Square Footage 2,340 sqft
Price per Sqft $403
Subdivision Star Canyon
MLS Listing ID V1-33268
Bedrooms 4
Full Baths 3
Year Built 1998
Lot Size 10,389 Sqft
Property Sub-Type Single Family Residence
Source California Regional Multiple Listing Service (CRMLS)
Property Description
Welcome to 30456 Star Canyon Place!
Sellers have put a ton of sweat equity into making this home Turnkey and ready to Pass on to another family. The first thing you will notice is the Beautiful Majestic Palm trees that surround the WHOLE property providing a resort like setting and greenery that is soothing to the eyes. New sod installed in front and side yards along with new mulch around existing beautiful rosebushes. Exterior stucco and stone pavers have been powerwashed and look good as new. New exterior light fixtures and solar powered lights on front stairway. A major plus is that behind the gorgeous wrought iron gates sits a huge area for an RV or Boat (or Both) complete with its own dumping station. Seller is including two large planter boxes in which to plant your own vegetable & fruit garden. This home is a Corner lot which happens to have NO neigbors behind it, just a greenbelt with mature and lush trees and bushes. This is a highlight when you are spending time out at the pool and spa and want privacy and sweet serenity. Pool is completely gated and includes a high up door latch that provides child proof security. Moving into the homes interior you will be nicely surprised to see the whole house freshly painted in neutral hues just waiting for you to hang your pictures and artwork. Enter front door into expansive high ceiling foyer and living room. Open living concept space with lots of light and showcasing plantation shutters throughout! Engineered hardwood and travertine tile makes the home look clean and airy. Kitchen offers stunning quartz countertops and LG stainless steel brand new (never used) microwave and newer stove and dishwasher along with a farm style sink. Features lots of storage with a whole wall of cabinetry with pull out drawers and a soft close mechanism. Dining area off kitchen with lovely light fixture with dimming capacity for those evening hosted dinners. Owners opted to add a bonus room downstairs in lieu of 3rd car garage spot. Perfect to use as a home office or 5th bedroom (no closet) if needed! Newly carpeted staircase brings you up to the lovely primary suite with attached master bathroom with separate shower and tub, dual vanities, private toilet and walk-in closet. Central A/C and ceiling fans in all the bedrooms will keep you nice and cool.
Come take a look today!
Location
State CA
County Los Angeles
Area Hilc - Hillcrest Area
Interior
Interior Features Ceiling Fan(s), High Ceilings, Open Floorplan, Recessed Lighting, Storage, Kitchen Open to Family Room, Quartz Counters, Remodeled Kitchen, Self-Closing Drawers, Utility Sink
Heating Central, Fireplace(s)
Cooling Central Air
Flooring Carpet, Tile, Wood
Fireplaces Type Wood Burning, Family Room, Gas Starter
Inclusions Plantation Shutters Planter Boxes
Laundry Individual Room, Inside
Exterior
Exterior Feature Lighting
Parking Features RV, Direct Garage Access, Driveway - Brick
Garage Spaces 2.0
Pool Private, Tile, Heated, In Ground
Community Features Curbs, Mountainous, Sidewalks, Street Lights
Utilities Available Sewer Connected, Water Connected, Electricity Connected, Natural Gas Connected
View Y/N Yes
View Hills, Mountain(s), Park/Greenbelt
Building
Lot Description Sprinklers, Corner Lot, Cul-De-Sac, Front Yard, Gentle Sloping, Landscaped, Lawn, Lot 10000-19999 Sqft, Paved, Sprinkler System, Up Slope from Street, Yard, 0-1 Unit/Acre, Back Yard
Sewer Public Sewer






