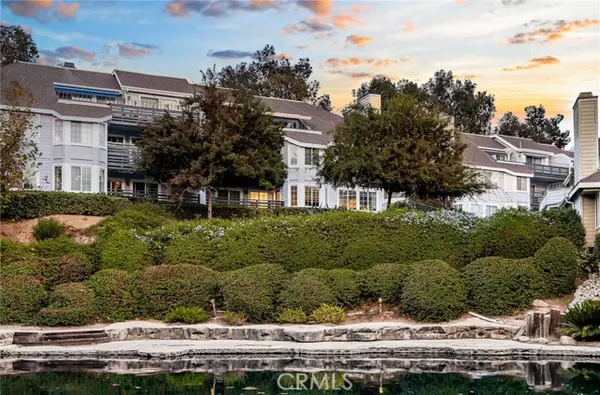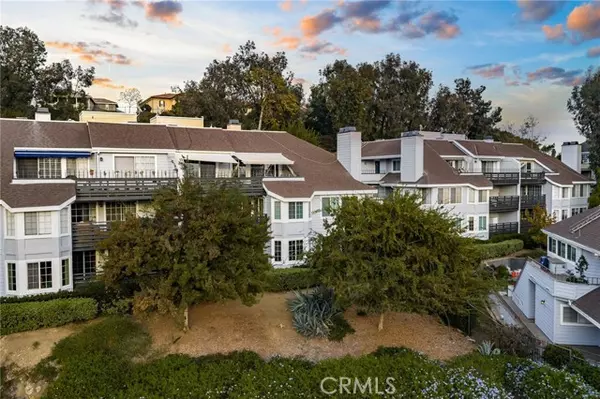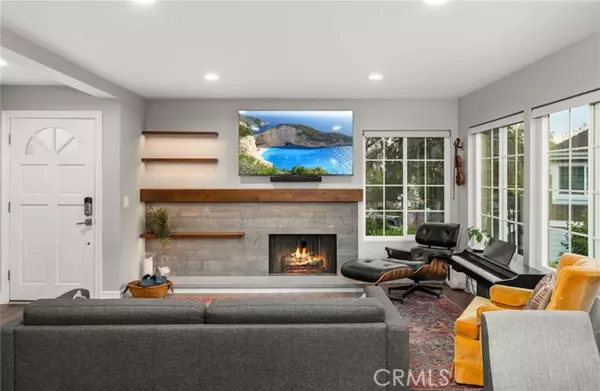
1081 Lakeview Azusa, CA 91702
3 Beds
2 Baths
1,489 SqFt
UPDATED:
Key Details
Property Type Condo
Sub Type Condominium
Listing Status Active
Purchase Type For Sale
Square Footage 1,489 sqft
Price per Sqft $470
MLS Listing ID PW-25257554
Style Cape Cod
Bedrooms 3
Full Baths 1
Three Quarter Bath 1
HOA Fees $535/mo
Year Built 1981
Lot Size 7.942 Acres
Property Sub-Type Condominium
Source California Regional Multiple Listing Service (CRMLS)
Property Description
The home underwent an extensive renovation in 2018, including new flooring throughout, all new drywall and interior paint, new ceilings, new windows, new exterior, interior, and closet doors, new recessed lighting, fixtures, fans, switches, new baseboards, and new blinds. The family room also received a beautifully redesigned fireplace with a new custom hearth, mantle, and shelving, along with automated window blinds. In 2020, the kitchen and guest bathroom were completely remodeled with new appliances, new cabinetry, quartz countertops, new sinks, under-cabinet lighting, updated electrical, new tile flooring and backsplash, fresh interior paint, a refinished tub, and a new vanity in the guest bath. In 2022, the primary bathroom was fully remodeled down to the studs, featuring new flooring, tile, walls, paint, a luxurious steam shower, and new sinks, vanity, and mirror.
Additional conveniences include an indoor laundry closet, central A/C and heating, an attached 1-car garage with driveway, plus an additional detached 1-car garage. The peaceful Rainbow Lake community offers a unique environment perfect for relaxing walks around the water, fishing, picnicking, and enjoying nature. Located near the Gold Line, Azusa Pacific University, Citrus College, The San Gabriel River, and the Angeles National Forest, this beautifully updated lake-view home is truly a must-see!
Location
State CA
County Los Angeles
Area 607 - Azusa
Interior
Interior Features Balcony, Built-In Features, Ceiling Fan(s), Living Room Deck Attached, Recessed Lighting, Unfurnished, Wired for Data, Wood Product Walls, Remodeled Kitchen
Heating Central
Cooling Central Air
Flooring Vinyl, Tile
Fireplaces Type Family Room
Laundry In Closet, Inside
Exterior
Parking Features Controlled Entrance, Driveway
Garage Spaces 2.0
Pool None
Community Features Fishing, Lake, Suburban
Utilities Available Sewer Connected, Electricity Connected, Natural Gas Connected
View Y/N Yes
View Creek/Stream, Lake
Building
Lot Description Greenbelt, Landscaped
Sewer Public Sewer






