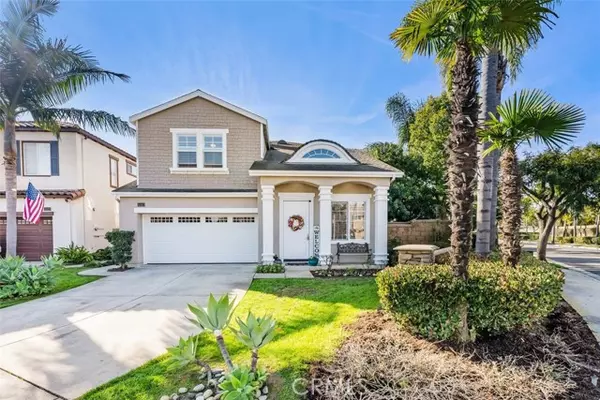$1,652,000
$1,625,000
1.7%For more information regarding the value of a property, please contact us for a free consultation.
5312 Doverton Drive Huntington Beach, CA 92649
4 Beds
3 Baths
2,229 SqFt
Key Details
Sold Price $1,652,000
Property Type Single Family Home
Listing Status Sold
Purchase Type For Sale
Square Footage 2,229 sqft
Price per Sqft $741
Subdivision Avalon
MLS Listing ID OC-24030804
Sold Date 03/22/24
Bedrooms 4
Full Baths 3
HOA Fees $130/mo
Year Built 2001
Lot Size 4,678 Sqft
Property Description
Welcome to this Summerlane home situated on an oversized corner lot with downstairs bedroom with walk In shower. Built by renown builder William Lyon, this sought after floor plan is a rare find. This turnkey residence exudes a refreshing coastal color palette with luxury vinyl floors throughout the downstairs level, a recently upgraded open concept kitchen with Ashton Gray kitchen cabinets from Greencastle Cabinetry, stainless steel Samsung appliances, and a large quartz center island that sits 4 bar stools. Vaulted ceilings enhance the spacious feel and recessed lighting brightens the space. The family room highlights a cozy fireplace with a mini / coffee bar with cabinetry perfect for hosting parties. A-top the stairs you'll find a potential office space or reading nook as well as separate laundry room with utility sink. The spacious primary suite offers a walk-in closet complete with organizers and the primary bath boasts dual sinks, a separate toilet, and an inviting bathtub. The two additional bedrooms are adjoined by a Jack and Jill bathroom with dual sinks and separate bath and toilet room. Additional features include shutters throughout, a whole house sprinkler system, and newer HVAC system. This residence offers a comfortable backyard with Pergola and hardscape as well as a sizable private side yard with artificial turf, perfect for outdoor enjoyment. All new Vinyl fencing and block walls surround this house. All located within close proximity to community pool, private clubhouse, dog park, and a playground. Enjoy nearby shopping, restaurants, and the natural beauty of Harbor and Bolsa Chica State Beach. With its sought after floor plan and thoughtful design, this home is a true gem within the SummerLane community.
Location
State CA
County Orange
Interior
Interior Features Built-In Features, Copper Plumbing Full, High Ceilings, Open Floorplan, Recessed Lighting, Kitchen Island, Kitchen Open to Family Room, Quartz Counters, Remodeled Kitchen
Heating Central
Cooling Central Air, ENERGY STAR Qualified Equipment
Flooring Vinyl, Carpet
Fireplaces Type Family Room, Kitchen, Living Room
Laundry Dryer Included, Individual Room, Inside, Upper Level, Washer Included
Exterior
Exterior Feature Rain Gutters
Parking Features Direct Garage Access, Driveway
Garage Spaces 2.0
Pool Association, Community, Fenced, Heated, In Ground
Community Features Curbs, Dog Park, Gutters, Park, Sidewalks, Street Lights
Utilities Available Sewer Connected, Underground Utilities, Water Connected, Electricity Connected, Natural Gas Connected
View Y/N Yes
View Park/Greenbelt
Building
Lot Description Sprinklers, Close to Clubhouse, Corner Lot, Front Yard, Lawn, Level, Near Public Transit, Park Nearby, Sprinkler System, Sprinklers In Front, Sprinklers In Rear, Sprinklers Timer, Yard, Back Yard
Sewer Public Sewer
Schools
Elementary Schools Circle View
Middle Schools Marine View
High Schools Marina
Read Less
Want to know what your home might be worth? Contact us for a FREE valuation!

Our team is ready to help you sell your home for the highest possible price ASAP





