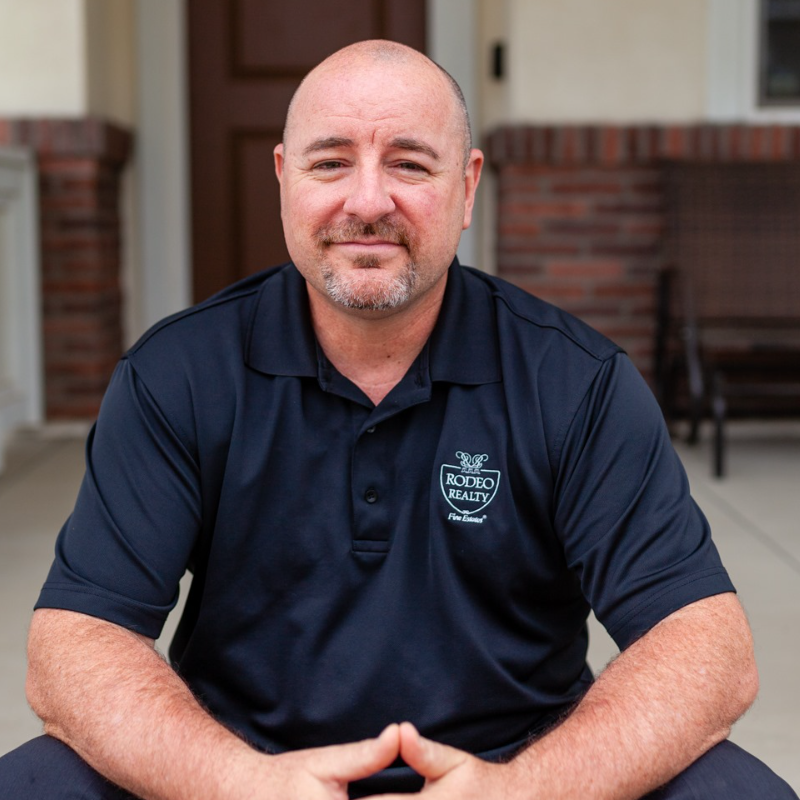$1,210,000
$1,000,000
21.0%For more information regarding the value of a property, please contact us for a free consultation.
634 Pinehurst Avenue Placentia, CA 92870
5 Beds
3 Baths
2,671 SqFt
Key Details
Sold Price $1,210,000
Property Type Single Family Home
Listing Status Sold
Purchase Type For Sale
Square Footage 2,671 sqft
Price per Sqft $453
MLS Listing ID PW-25006018
Sold Date 03/07/25
Bedrooms 5
Full Baths 3
Year Built 1966
Lot Size 7,455 Sqft
Property Description
THIS HOME IS A MUST SEE! BEAUTIFUL home located in a highly desirable neighborhood in Placentia! This home features a bright and open floor plan with 5 bedrooms, 3 bathrooms with 2,671 square feet of spacious living space. You are welcomed at the entry into the spacious living room with plenty of natural lighting and a cozy fireplace. The spacious kitchen features plenty of cabinetry for storage, stainless steel appliances, an electric cooktop with overhead microwave, walk-in pantry, and overlooks the family room which makes it great for entertaining. The spacious family room features a cozy stone fireplace and has beautiful views of the backyard. DOWNSTAIRS BEDROOM with full bathroom across the hall with walk-in shower. The Primary Suite features a large bedroom area that includes vanity area, plenty of closet space and ensuite bathroom with walk-in shower. Down the hall are additional LARGE bedrooms and a beautiful hall bathroom with double sink vanity and a newer tub/shower combo. A large, private backyard that includes sparkling pool, covered patio, grassy area and mature landscaping. Additional features of the home include 2-car garage and inside laundry area. Located in the Award-Winning Placentia-Yorba Linda Unified School District and Close to Alta Vista Country Club, Placentia Champion Sports Complex, restaurants, shopping and short distance to 57 fwy and Cal State Fullerton. This home is one you won't want to miss!
Location
State CA
County Orange
Zoning R1
Interior
Interior Features Ceiling Fan(s), Copper Plumbing Full, Pantry, Recessed Lighting, Tile Counters, Kitchen Open to Family Room, Walk-In Pantry
Heating Central, Fireplace(s)
Cooling Central Air
Flooring Carpet, Tile, Wood
Fireplaces Type Family Room, Living Room
Laundry Inside
Exterior
Parking Features Direct Garage Access, Driveway
Garage Spaces 2.0
Pool Private, Diving Board, In Ground
Community Features Curbs, Sidewalks, Street Lights
View Y/N No
View None
Building
Lot Description Front Yard, Lawn, Lot 6500-9999, Back Yard
Sewer Public Sewer
Schools
Elementary Schools Morse
Middle Schools Kraemer
High Schools Valencia
Read Less
Want to know what your home might be worth? Contact us for a FREE valuation!

Our team is ready to help you sell your home for the highest possible price ASAP





