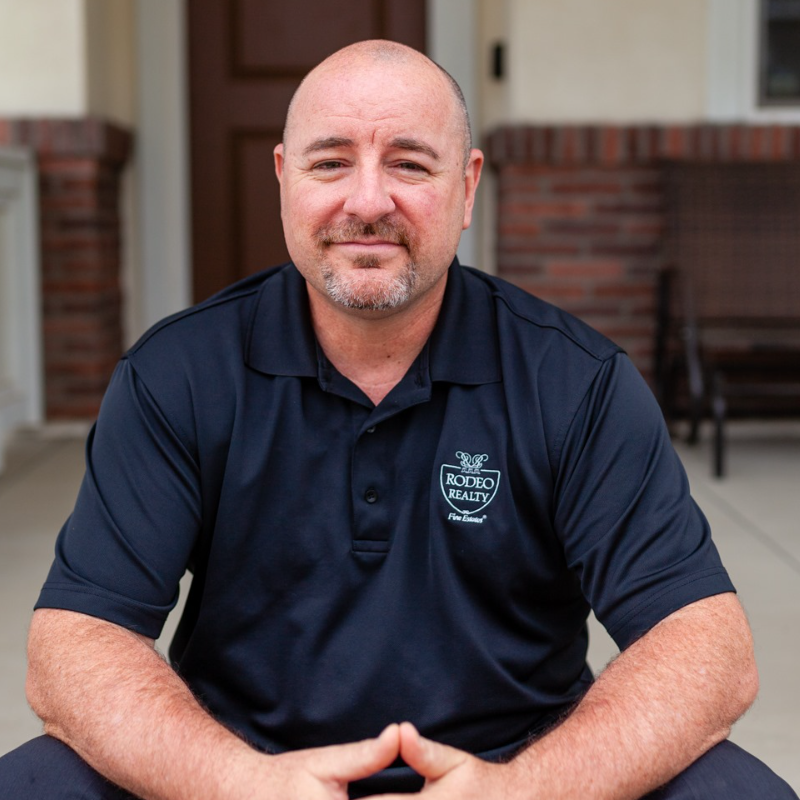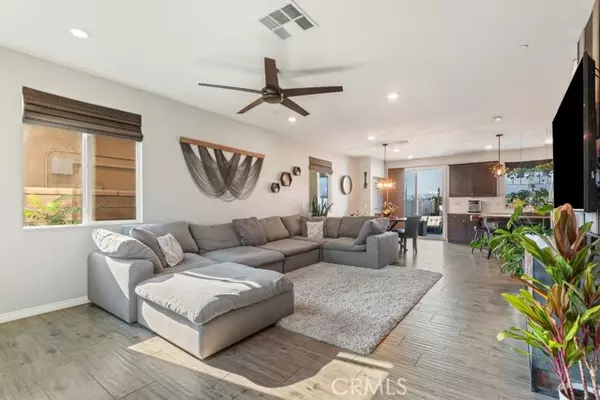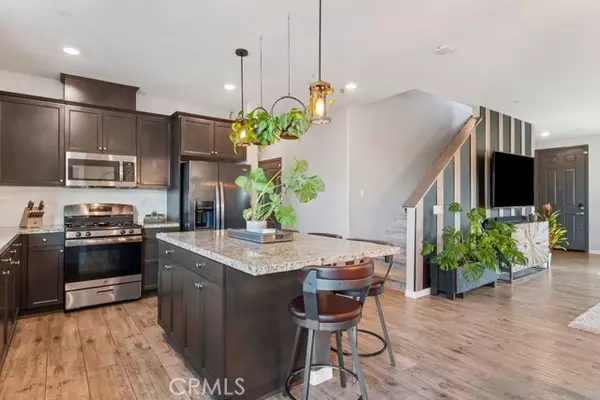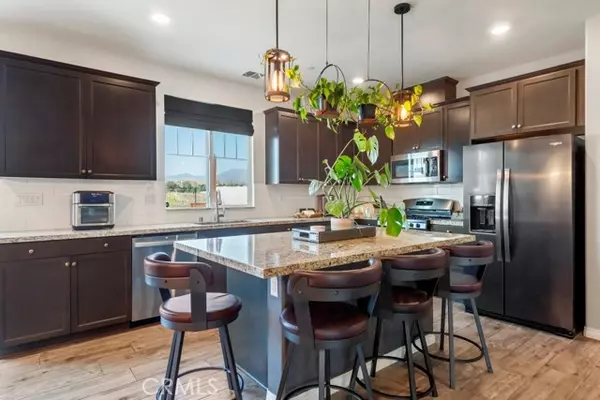$682,000
$582,000
17.2%For more information regarding the value of a property, please contact us for a free consultation.
1148 Little Leaf Street Calimesa, CA 92320
4 Beds
3 Baths
2,419 SqFt
Key Details
Sold Price $682,000
Property Type Single Family Home
Sub Type Single Family Residence
Listing Status Sold
Purchase Type For Sale
Square Footage 2,419 sqft
Price per Sqft $281
MLS Listing ID IV-25215527
Sold Date 10/20/25
Bedrooms 4
Full Baths 3
HOA Fees $95/mo
Year Built 2020
Lot Size 7,623 Sqft
Property Sub-Type Single Family Residence
Source California Regional Multiple Listing Service (CRMLS)
Property Description
Turn key 4 bed, 3 bath home is ready to be made yours! Recently built in 2020 and offering great curb appeal, Solar Panels, as well as a spacious interior floor plan with a custom paint scheme with feature walls, recessed lights, wood look tile flooring on the main floor and carpet floors in the bedrooms. The living room flows into the kitchen and dining area. The kitchen offers gorgeous granite counters with subway tile backsplash, stainless steel appliances including the gas range/ cooktop, microwave, and dishwasher. There is a center island with bar seating and the dining area has a beautiful chandelier and a slider to the backyard. 1 bedroom and bathroom are located on the main floor and 3 more bedrooms are located upstairs including the large primary suite with herringbone design feature wall and private ensuite with dual walk-in closets, a full-size walk-in shower, and dual sink vanity. There is also a full-size bathroom for the secondary bedrooms to share. Enjoy the huge backyard with paved area and grass area plus no rear neighbors and peaceful mountain and grassland views. Conveniently located near schools, shopping, dining, and also not far from the 10 Fwy. Schedule your private tour today!
Location
State CA
County Riverside
Area 269 - Yucaipa/Calimesa/Oak Glen
Interior
Interior Features Ceiling Fan(s), Chair Railings, Granite Counters, Open Floorplan, Pantry, Recessed Lighting, Storage, Wainscoting, Built-In Trash/Recycling, Kitchen Island, Kitchen Open to Family Room
Heating Central
Cooling Central Air, Whole House Fan
Flooring Carpet, Tile
Fireplaces Type None
Laundry Gas Dryer Hookup, Individual Room, Inside, Upper Level, Washer Hookup
Exterior
Parking Features Driveway
Garage Spaces 2.0
Pool Private, Above Ground
Community Features Biking, Curbs, Dog Park, Fishing, Golf, Hiking, Park, Preserve/Public Land, Sidewalks, Storm Drains, Street Lights, Suburban
Utilities Available Electricity Available, Electricity Connected
View Y/N Yes
View Hills, Mountain(s), Reservoir
Building
Lot Description Sprinklers, Front Yard, Landscaped, Lawn, Level, Level with Street, Park Nearby, Paved, Rocks, Sprinkler System, Sprinklers Drip System, Yard, Back Yard
Sewer Public Sewer
Read Less
Want to know what your home might be worth? Contact us for a FREE valuation!

Our team is ready to help you sell your home for the highest possible price ASAP






